4, Targovska str., entr. A, floor 3, ap.4,Elhovo, Bulgaria
Tel./Fax: +35947888583
Elvira Hristova - Mob: +359 899 157 925;
e mail:
[email protected]
skype: newhomesv.com
Furnished, two storey house with forest view, with landscaping and pool, 50 km from the beach in Burgas, Ruen municipality
, Ruen | 2 Bedrooms | 2 Bathrooms | 100.00 sq.m. | Apartments
€ 52 000
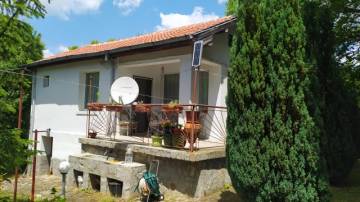
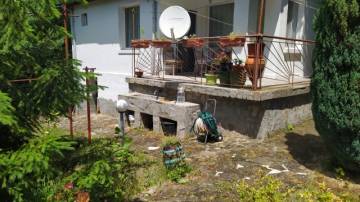
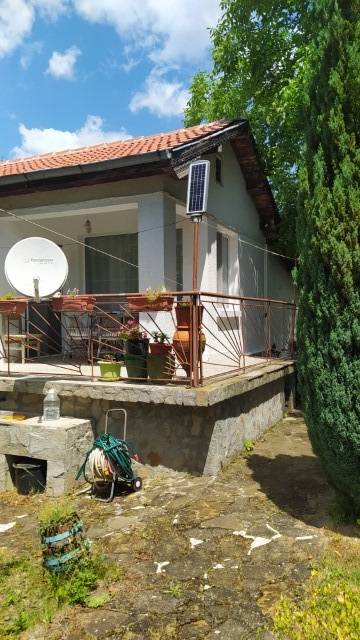
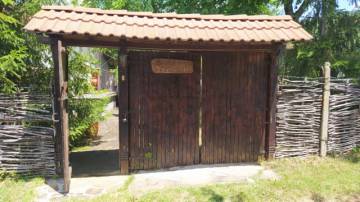
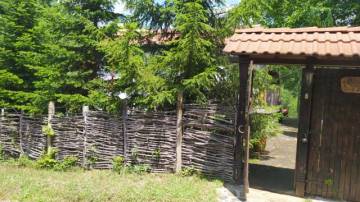
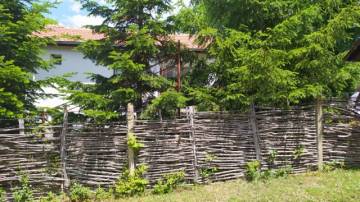
Ref. No. SF1435
Region Black Sea Coastline
Property Type Apartments
Bedrooms 2
Bathrooms 2
View to forest, hills, surrounding nature, pool
Built-up Area 100.00 sq.m.
Year Build
1995
Floors
2
Status
For sale
Price per sq.m
520
Size
100.00 sq.m.
Watch a video about the house
For sale a fully furnished, two-storey house with a wonderful view of the forest, with landscaping and a swimming pool in a village about 50 km away from the beach in Burgas city, Ruen municipality
Location: Burgas Region, the Municipality of Ruen
Total Area: ~ 100 sq.m
Built-up Area: ~ 100 sq.m
Yard: 1365 sq.m
Floors: 2
Bedrooms: 2 / 3
Bathrooms: 2
Balconies: 1
Price: € 52000
Price per m2: € 520
The village is located about 50 km away from the regional center - Burgas city, about 10 km away from the municipal center - the village of Ruen and about 20 km away from the town of Aytos. There is a mayoralty, post office, shop, cafe, kindergarten, dairy factory in the village. About 300 people live in the village. Nearby run rivers, there is a forest. The area is quiet, clean and offers all facilities for recreation. The house has year-round access and is located about 2 km away from the center of the village.
We offer for sale a solid, fully furnished, two-storey house with a total built-up area of about 100 sq.m. The house offers a wonderful view of the forest and the nearby hills. The house is central electricity and water supply and connected to the Internet and satellite TV in all rooms, it is possible to connect to security system. The house is suitable both for year-round living and for your holiday.
Type of construction: monolithic / brick
Year of construction: 1995
Stage of construction: Certificate of tolerance
Amenities: Fireplace, Central heating, Internet, Satellite TV, Swimming pool, Gazebo, Additional outbuildings, Parking lot, Landscaping.
Distribution:
First floor - separate entrance to a room which is used as a storage;
Second floor - separate entrance to veranda, corridor, two bedrooms, shower room with toilet and separate entrance to Bulgarian style living room with fireplace (with two additional sofa beds), kitchen and dining area and toilet.
Finishing works: The house is fully finished - renovated roof; thermal insulation; painted facade; laminate and linoleum on the floor; latex painted walls and ceilings; placed PVC joinery; placed entrances and interior doors; sanitary units - fully finished and equipped, terracotta tiled floor, faience on the walls, sanitary ware, water heaters; the house heated by a wood boiler and coal and radiators in all rooms.
Furnishing: The house is for sale fully furnished and equipped.
Yard: The plot of land has an area of 1365 sq.m, with slight displacement, partially surrounded by a solid fence. There is beautiful gate with a parking lot, swimming pool, summer kitchen / gazebo with barbecue, outbuilding, toilet, outdoor sink in the yard. In the yard are planted fruit trees, ornamental trees, flowers, shrubs, landscaping.
Exposure: southwestern, northeastern
View: forest, hills, surrounding nature, pool
Heating: fireplace, central heating, electricity
Electricity
Plumbing
Septic tank
For year-round use







