4, Targovska str., entr. A, floor 3, ap.4,Elhovo, Bulgaria
Tel./Fax: +35947888583
Elvira Hristova - Mob: +359 899 157 925;
e mail: elvira@newhomesv.com
skype: newhomesv.com
Sale of large property with a house, in a village in Southeastern Bulgaria
Ovchi Kladenets, Tundzha | 3 Bedrooms | 2 Bathrooms | Apartments
€ 6 000
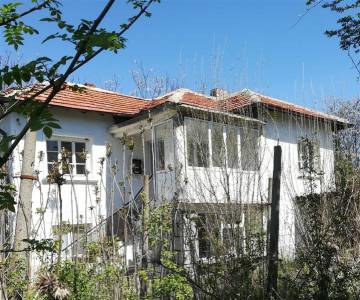
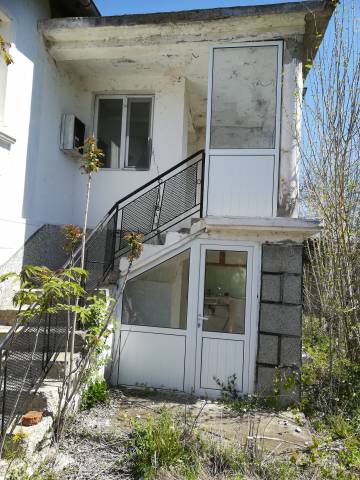
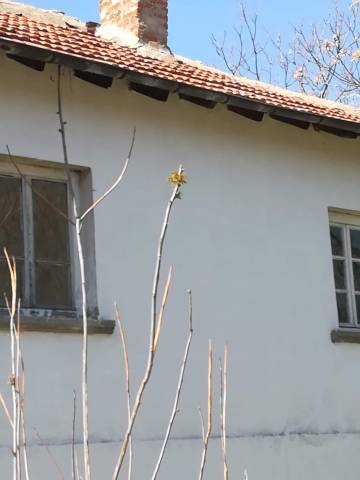
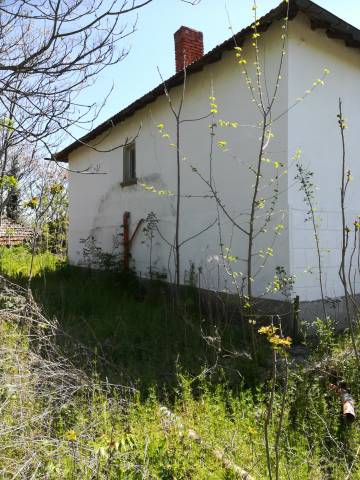
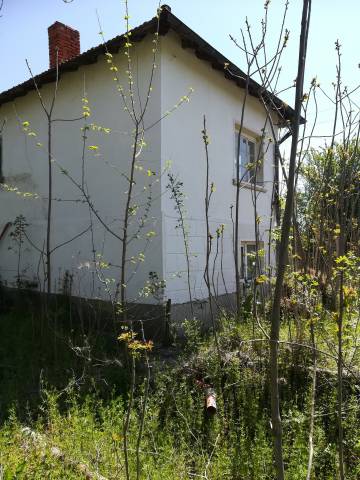
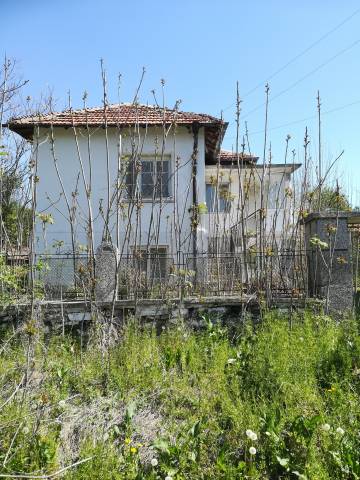
Ref. No. E1421
City Ovchi Kladenets
Region Yambol
Property Type Apartments
Bedrooms 3
Bathrooms 2
Year Build
2019
Floors
2
Status
For sale
Size
62.00 sq.m.
The village is located in the Upper Thracian Plain, next to Ovcharitsa Dam, about 40 km away from Yambol and 137 km from Bourgas International Airport and the Black Sea Coast. The streets are asphalted. The village is situated in area with interesting historical sites - springs, called "wells" by the locals, burial mounds from Thracian antiquity, and Erkesiya - an impressive Border Wall Rampart, built from the First Bulgarian Empire to mark its border with Byzantium.
Description: We offer for sale a massive, two-storey brick house. As you walk in the downstairs door there is a sink and wall cupboard facing you. Turn left into the hallway which has original wood floor and walls are plasterboard. At the end of hallway is a wet-room with tiled walls and floor, shower, hand-basin, toilet etc. Immediately before the wet-room there is a room to the left with two medium sized double glazed windows. plasterboard walls with wall lights and planned for guest bedroom. Directly opposite is a storeroom without windows or any renovation with concrete floor. There is also next to this room another room planned for another guest bedroom, with one double glazed window. Both rooms are quite large.
Going upstairs there is a sort of porch area with plastic windows. Through the front door into a hallway and this is set out exactly like downstairs. End of corridor is a wet room with toilet shower etc, and double glazed window. Walking down the hallway is a room on the left with two original wooden windows and planned as a lounge/sitting room. Directly opposite is a room fitted out with water and extra electric sockets for use as a kitchen. This has an original wooden window and floor. The last room next door to this is again original with two wooden windows and planned as owner’s bedroom.
1) hallway – wooden floor
2) wetroom (at the end of the hallway) – tilled walls & floor
The home is connected to rural infrastructure. The plot has an area of 1940 m2. There is a well in the garden.
Distribution of the house:
1st floor: a bathroom, 2 bedrooms and utility room;
2nd floor: a bathroom, living room, kitchen, bedroom.
Additional buildings:
Shed (1): 76 m2
Shed (2): 48 m2
Construction type: brick
Exposure: yard, village
Heating: stoves
Bathrooms: 2
Joinery: wooden
For year-round use







