4, Targovska str., entr. A, floor 3, ap.4,Elhovo, Bulgaria
Tel./Fax: +35947888583
Elvira Hristova - Mob: +359 899 157 925;
e mail: elvira@newhomesv.com
skype: newhomesv.com
Solid, two storey house with a garage 7 km from Burgas
Burgas, Burgas | 3 Bedrooms | 3 Bathrooms | 196.00 sq.m. | Apartments
€ 88 000
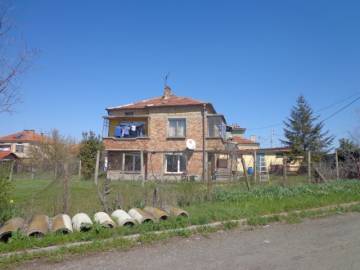
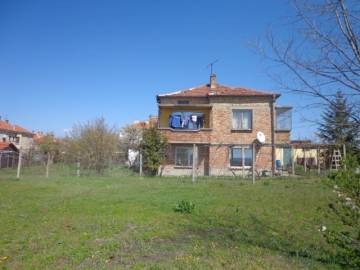
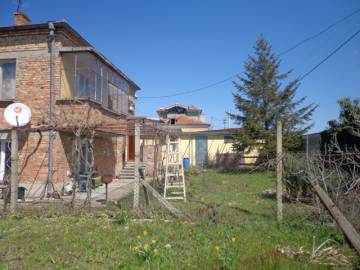
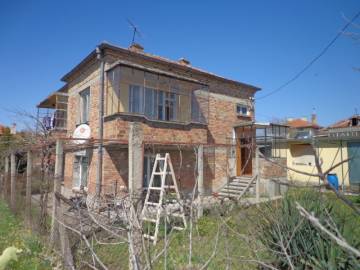
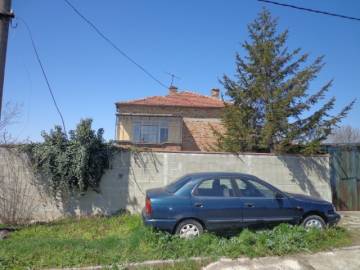
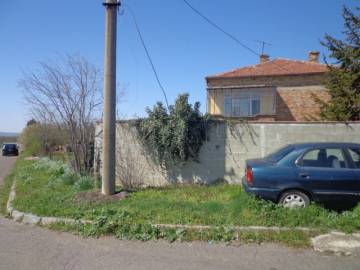
Ref. No. SF2441
City Burgas
Region Black Sea Coastline
Property Type Apartments
Bedrooms 3
Bathrooms 3
View to surrounding nature
Built-up Area 196.00 sq.m.
Year Build
1990
Floors
2
Status
For sale
Price per sq.m
449
Size
196.00 sq.m.
For sale a solid, two-storey house with a garage 7 km away from the center of Burgas city, Burgas municipality
Location: Burgas Region, city of Burgas
Total Area: 196 m2
Built-up Area: 117 m2
Yard: 1011 m2
Floors: 2
Bedrooms: 3
Price: € 88000
Price per m2: € 448,98
Location: The area is located about 7 km away from the center of Burgas city. The population is about 1200 people. There are shops, cafes, mayoralty, post office, park with children's playgrounds, church, footbal field, regular bus service to Burgas. The medical assistance is taken by one GP while the nearest hospital is in Burgas city. The house is located at the end of the area. The house is accessible all year round on an asphalt road.
Description: We offer for sale a solid, two-storey house with a total built-up area of 158 sq.m and built-up area of 79 sq.m. The house has an Act of Permission to use granted. The house is connected to the public infrastructure - central electricity and water supply and connected to the central sewerage, high-speed internet and cable TV are possible. The house is suitable for year-round use.
Distribution:
First floor - front veranda, corridor, three rooms, utility room, shower room with toilet, bach veranda;
Second floor - corridor, two bedrooms, each of which with terrace, living room with kitchen and dining area with an access to the third terrace, shower room, toilet;
Third (attic) floor - attic with the possibility of construction one more floor;
An internal staircase connects the three floors.
Finishing works: The house has reinforced concrete construction, brickwork. The house is partially finished - the first floor is ready for renovation - plastered walls and stucco, with replaced joinery; the second floor is finished.
Furnishing: The house is for sale with an available furnishing.
Yard: The plot of land has an area of 1011 sq.m, fenced, flat. There is a solid garage with a storage room and summer kitchen with an area of 38 sq.m, barbecue area and shed in the yard.
Type of construction: brick
Year of construction: 1990
Stage of construction: Permission to use granted
Exposure: southeastern, southwestern, view of the surrounding nature
Heating: stoves
Bathrooms: 3
Balconies: 5
Joinery: PVC
New development
Resellers
Fully finished
Furnished
Garage
Barbecue
Electricity
Plumbing
Sewerage
For year-round use







