4, Targovska str., entr. A, floor 3, ap.4,Elhovo, Bulgaria
Tel./Fax: +35947888583
Elvira Hristova - Mob: +359 899 157 925;
e mail: elvira@newhomesv.com
skype: newhomesv.com
Renovated and furnished, two storey house in Sredets
Sredets, Sredets | 2 Bedrooms | 2 Bathrooms | 108.00 sq.m. | Apartments
€ 48 000
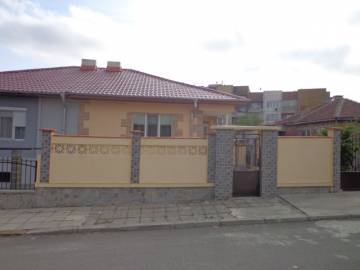
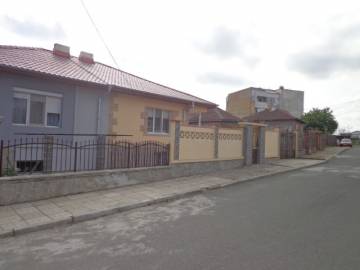
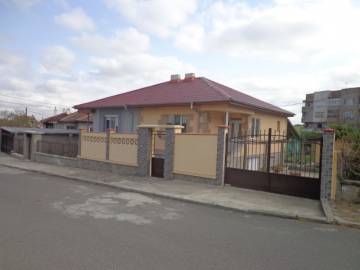
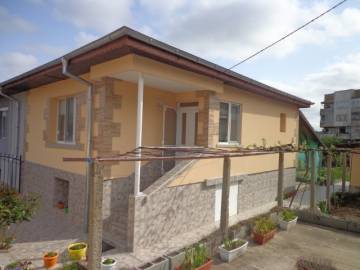
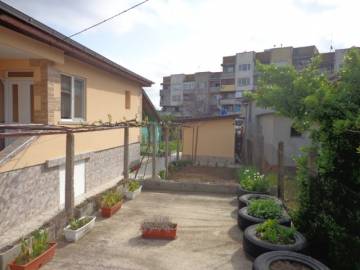
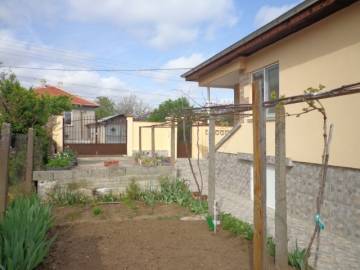
Ref. No. SF2463
City Sredets
Region Black Sea Coastline
Property Type Apartments
Bedrooms 2
Bathrooms 2
View to forest, neighboring houses
Built-up Area 108.00 sq.m.
Year Build
2020
Floors
2
Status
For sale
Price per sq.m
444
Size
108.00 sq.m.
For sale a fully renovated and furnished, two-storey house in the town of Sredets, Sredets municipality
Location: Burgas Region, town of Sredets
Total Area: 108 m2
Built-up Area: 54 m2
Yard: 320 m2
Floors: 2
Bedrooms: 2/3
Price: € 48000
Price per m2: € 444,44
Location: The town of Sredets is located at the foot of Strandzha mountain, in southeastern Bulgaria, Burgas Region. It is located 30 km southwest of Burgas city and the beach. On the territory of the town of Sredets has an administration of local government, post office, police, fire station, professional high school, primary school, two kindergartens, community center, ethnographic center, cultural center, library, clinic for primary health care, general hospital, dental surgeries, a center for emergency medical care. Infrastructure is well developed. In the town there are many shops, cafes, restaurants, park. Through the town Sredetska river flows, which allows for fishing. The house is located in a quiet and peaceful, asphalted street with year-round access.
Description: We offer for sale a solid, brick built, fully renovated and furnished, two-storey house with a total built-up area of 108 sq.m and a built-up area of 54 sq.m. The house is connected to the urban infrastructure - the central electricity and water supply and connected to the central sewerage, there is a possibility to connect satellite/cable TV and internet. The house is suitable for year-round use.
Distribution:
First floor - dining room with kitchen, bedroom, storage/workshop/second bedroom, storage space with an access from the yard;
Second (main) floor - entrance hall, corridor, living room, bedroom, shower room with toilet;
An internal staircase connects both floors.
Finishing works: The house is after major repairs, completely renovated and finished - new roof; thermal insulation of the facade; terracotta tiled and laminated floors; wallpaper and latex painted walls; latex painted ceilings; placed external and interior PVC doors; placed PVC joinery; shower rooms with toilets - fully finished and equipped, terracotta tiled floor, faience on the walls, sanitary ware, shower cabin, water heater; heating is solved by a log burning stove in the bedroom on the second floor and installed infrared heaters in all rooms.
Furnishing: The house is for sale fully furnished with furniture and equipped with appliances.
Yard: The plot of land has an area of 320 sq.m, surrounded by a solid fence and a gates on the street, flat. There is a parking lot for one car, a summer kitchen, an outdoor shower room with a toilet, a shed with an outdoor sink and a dining table in the yard. The yard is maintained, richly landscaped, fruit trees, vine trellis and vegetables are planted.
Type of construction: brick
Stage of construction: Permission to use granted
Exposure: southeastern, forest view, views of the neighboring houses
Heating: log burning stove, electricity
Bathrooms: 2
Joinery: PVC
New development
Resellers
Fully finished
Furnished
Parking lot
Electricity
Plumbing
Sewerage
For year-round use
Advantages:
Fully renovated and furnished house;
House in a small town, near the regional city;
20 minutes from the sea;
Year round access by asphalted street.







