4, Targovska str., entr. A, floor 3, ap.4,Elhovo, Bulgaria
Tel./Fax: +35947888583
Elvira Hristova - Mob: +359 899 157 925;
e mail: elvira@newhomesv.com
skype: newhomesv.com
Spacious, furnished, two storey house with panoramic view 1 km from the beach in Sveti Vlas
Sveti Vlas, Nesebar | 2 Bedrooms | 3 Bathrooms | 175.00 sq.m. | Apartments
€ 215 000
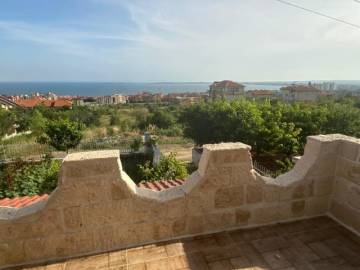
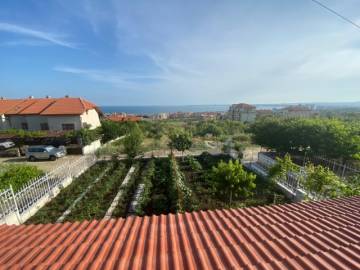
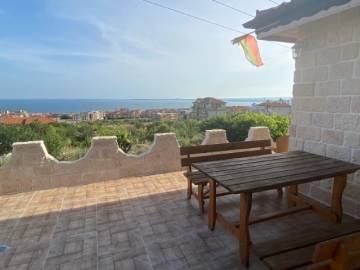
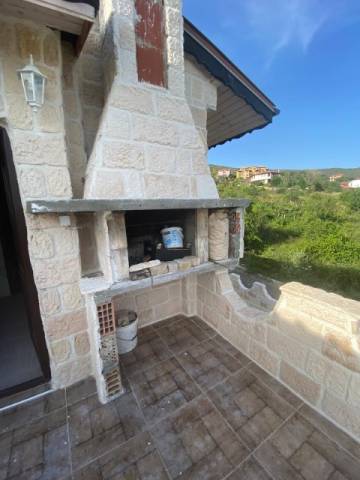
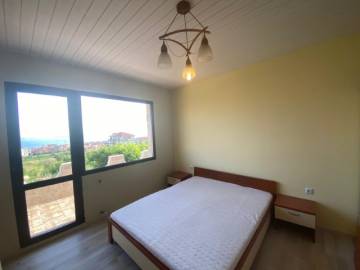
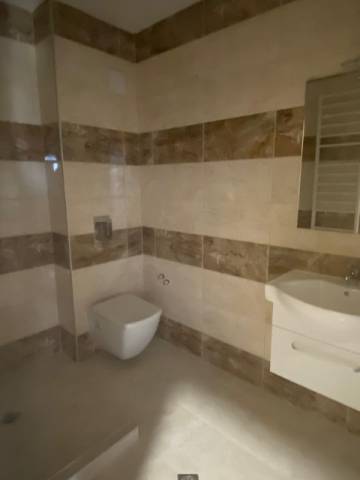
Ref. No. SF2721
City Sveti Vlas
Region Black Sea Coastline
Property Type Apartments
Bedrooms 2
Bathrooms 3
View to sea, forest, hills, surrounding nature, neighboring buildings, neighboring houses
Built-up Area 175.00 sq.m.
Year Build
2018
Floors
2
Status
For sale
Price per sq.m
1 229
Size
175.00 sq.m.
For sale a new, spacious, partially furnished, two-storey house with panoramic sea view, about 1 km away from the beach in the town of Sveti Vlas, Nesebar municipality
Location: Burgas Region, the town of Sveti Vlas
Total Area: 175 sq.m
Yard: 515 sq.m
Floors: 2
Bedrooms: 2
Bathrooms: 3
Balconies: 3
Price: € 215000
Price per m2: € 1228,57
The house is located about 35 km away from Burgas city, about 8 km away from the municipal center - the town of Nesebar, about 1 km away from the center in the town of Sveti Vlas, about 1 km away from the beach, about 2 km away from the yacht port Marina Dinevi and about 650 meters away from the bus stop. There is a mayoralty, post office, community center, shops, 24/7 supermarket, schools, kindergarten, medical centre, cafes, restaurants, bars, discos, pharmacies, banks, currency exchange offices, children's attractions, year-round fitnesses and SPA centers, Marina Dinevi in the town. About 4000 people live in the town. The house has a great location, in a quiet and picturesque place with sea, mountain and forest air.
We offer for sale a new, spacious, partially furnished, two-storey Mediterranean-style house with a total built-up area of 175 sq.m. The terraces and windows reveal a unique panoramic view of the sea and the Nesebar Bay. The house is suitable for both seasonal living and year-round use. All communications, including sewerage, are central.
Type of construction: monolithic / brick
Year of construction: 2018
Stage of construction: Permission to use granted
Amenities: Parking, Barbecue, Gazebo, Well, Landscaping
Distribution: The first floor (75 sq.m.) consists of an entrance hall, a spacious living room with a kitchen and dining area with an area of 50 sq.m, a large veranda with a wonderful sea view, a toilet, a storage room; the second floor (95 sq.m.) consists of a corridor, two bedrooms, each of which has ensuite shower room with toilet, with space for closets, a large terrace with a barbecue and a unique, panoramic sea view, which is planned for the third bedroom also with bathroom with toilet, second balcony; an internal staircase connects both floors. There is a separate storage room with an area of 5 sq.m.
Finishing works: The house is built with quality materials. The house is thermally insulated. The house is fully finished - terracotta tiled and laminated floors; bricks with facade cladding on the walls; paneling and latex painted ceilings; placed PVC joinery; placed entrance and PVC interior doors; sanitary units - terracotta tiled floor, faience on the walls, sanitary ware, water heater; installation for central pellet heating.
Furnishing: The house is for sale partially furnished and equipped.
Exposure: south, west
View: sea, forest, hills, surrounding nature, neighboring buildings, neighboring houses
Heating: central heating
Yard: The plot of land has an area of 550 sq.m, with displacement, surrounded by a solid fence, with a gate and entrance, beautifully landscaped and maintained. There is a parking for several cars, summer kitchen with barbecue. There is well in the yard. In the yard are planted fruit trees, flowers, shrubs, landscaping. A place for the construction of a swimming pool is provided on the yard.
Electricity
Plumbing
Sewerage
For year-round use







