4, Targovska str., entr. A, floor 3, ap.4,Elhovo, Bulgaria
Tel./Fax: +35947888583
Elvira Hristova - Mob: +359 899 157 925;
e mail:
[email protected]
skype: newhomesv.com
New, spacious, semi-detached, two storey house with a garage in a complex, 500 m from the beach in Pomorie
Pomorie, Pomorie | 3 Bedrooms | 2 Bathrooms | 210.00 sq.m. | Apartments
Prices from € 215 000
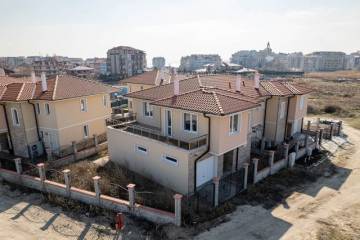
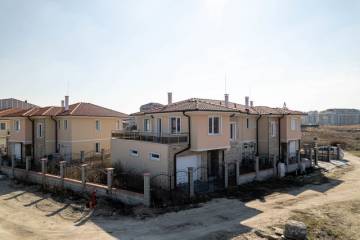
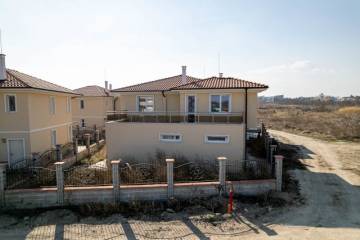
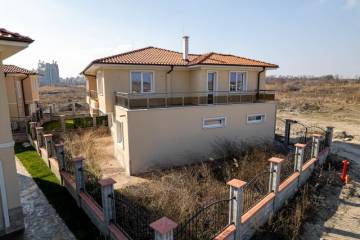
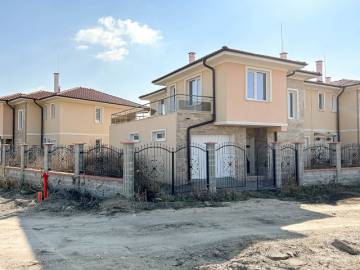
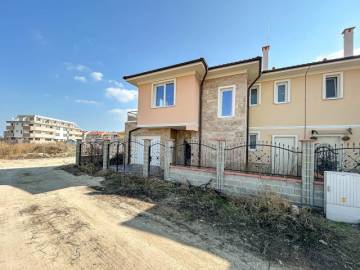
Ref. No. SF2759
City Pomorie
Region Black Sea Coastline
Property Type Apartments
Bedrooms 3
Bathrooms 2
View to hills, surrounding nature, neighboring buildings, neighboring houses
Built-up Area 210.00 sq.m.
Apartments For Sale
1
Year Build
2015
Floors
2
Status
For sale
Price per sq.m
1 024
Size
210.00 sq.m.
For sale a new, spacious, semi-detached, two-storey house - a townhouse with a garage in a gated complex, about 500 meters away from the beach in the town of Pomorie, Pomorie municipality
Location: Burgas Region, the town of Pomorie
Total Area: 210 sq.m
Built-up Area: 102 sq.m
Yard: 270 sq.m
Floors: 2
Bedrooms: 3
Bathrooms: 2
Balconies: 3
Price: € 215000
Price per m2: € 1023,81
The house is located about 17 km away from Burgas city, in a convenient location in the ideal center of the old part of the town of Pomorie, about 400 meters away from the beach and about 1 km away from the SPA and balneological center. There is a municipal administration, post office, community center, shops, cafes, restaurants, schools, kindergartens in the town. About 18000 people live in the town. The house is located about 500 meters from the beach. A quiet and green area, with easy access to the beach and the infrastructure of the resort town.
We offer for sale a new, spacious, semi-detached, two-storey house - a townhouse with a total built-up area of 210 sq.m and a built-up area of 102 sq.m. The house is part of a gated complex of houses with private courtyards. The house is suitable for both year-round use and for renting out.
Type of construction: monolithic / brick
Year of construction: 2015
Stage of construction: Permission to use granted
Amenities: Garage
Distribution:
First floor - entrance hall, spacious living room with kitchen and dining area, shower room with toilet, veranda with an access from the living room, garage with a direct connection to the house (which can be converted into a separate room);
Second floor - corridor, three bedrooms, two of which have their own terraces, shower room with toilet;
An internal staircase connects both floors.
Finishing works: The house is completely finished on the outside. Inside, the house is handed over roughly finished (according to Bulgarian government standard).
Yard: The plot of land has an area of 270 sq.m, flat, surrounded by a solid fence.
Exposure: southeastern, northeastern
View: hills, surrounding nature, neighboring buildings, neighboring houses
Heating: stove, electricity
Electricity
Plumbing
Sewerage
For year-round use







