4, Targovska str., entr. A, floor 3, ap.4,Elhovo, Bulgaria
Tel./Fax: +35947888583
Elvira Hristova - Mob: +359 899 157 925;
e mail:
[email protected]
skype: newhomesv.com
New, finished, two storey house with a pool and parking lots in a complex, 3 km from the beach in Aheloy, Pomorie municipality
, Pomorie | 3 Bedrooms | 3 Bathrooms | 179.20 sq.m. | Apartments
€ 159 000
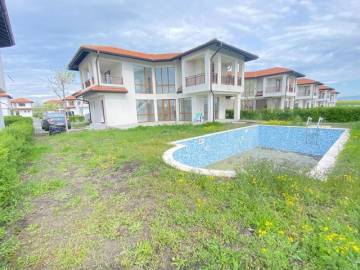
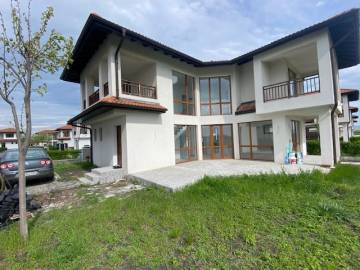
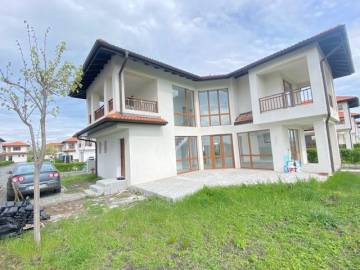
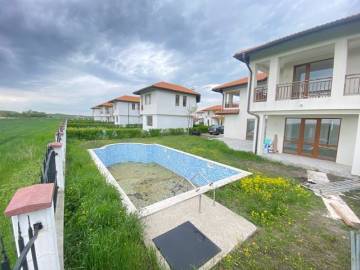
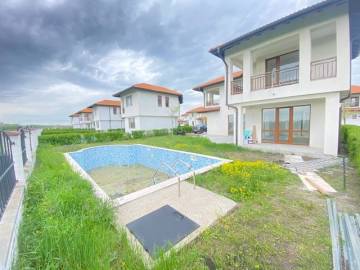
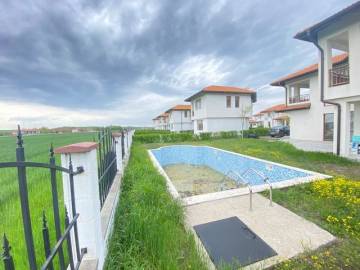
Ref. No. SF2792
Region Black Sea Coastline
Property Type Apartments
Bedrooms 3
Bathrooms 3
View to sea, pool, park, neighboring houses, hills
Built-up Area 179.20 sq.m.
Apartments For Sale
1
Year Build
2020
Floors
2
Status
For sale
Price per sq.m
887
Size
179.20 sq.m.
Watch a video about the house
For sale a new, fully finished, two-storey house with a pool and parking lots in a gated complex, about 3 km away from the beach in the town of Aheloy, Pomorie municipality
Location: Burgas Region, the town of Aheloy
Total Area: 179,20 m2
Built-up Area: 64 m2
Yard: ~ 500 m2
Floors: 2
Bedrooms: 3
Price: € 159000
Price per m2: € 887,28
Description: The gated type complex with two- or three-bedroom villas is beautifully situated amidst rich green pastures with beautiful panoramic sea views and a communicative location about 3 km away from the town of Aheloy and its beach. The complex is located in a cozy, quiet, beautiful place, far from the bustling urban environment, situated on a gentle hill in the valley of a river, with incredible panoramic sea views.
The luxury gated complex consist of 39 spacious and bright, two-storey houses - villas, each of which has its own yard, pool, veranda and parking lots. The complex is finished in a beautiful architectural style with references to Bulgarian traditional architecture - red roof tiles, wooden paneling, stone cladding. The complex boasts beautiful landscaped gardens with private pools, barbecue area. The complex is secluded and protected by video surveillance and security.
We offer for sale a new, fully finished, two-storey house - a villa with a total built-up area of 179,20 sq.m and a built-up area of 64 sq.m, which has its own yard with an area about of 500 sq.m, a swimming pool with an area of 40 sq.m, a veranda and parking lots, two terraces with southeastern and southwestern exposure. The house is designed to have constant sunlight.
Distribution:
First floor - entrance hall, spacious living room with kitchen and dining area with space for fireplace, shower room with toilet, bedroom with a closet and veranda with an access from the living room;
Second floor - corridor, two bedrooms, each with ensuite bathroom with toilet and with its own terrace;
An internal staircase connects both floors.
Finishing works: The house is fully finished - terracotta tiled and laminated floors; latex painted walls and ceilings; placed PVC joinery; placed entrance and MDF interior doors; sanitary units - fully finished and equipped, terracotta tiled floor, faience on the walls, sanitary ware, shower, water heaters; wiring for tv and internet; water meters and electricity meters.
Annual maintenance fee: 1800 EUR.
Type of construction: brick
Year of construction: 2021
Stage of construction: Permission to use granted
Exposure: southeastern, southwestern, sea view, pool view, park view, view of neighboring houses, hills view
Heating: fireplace, electricity
Bathrooms: 3
Balconies: 3
Joinery: PVC
New development
Resellers
Fully finished
Security
Parking lots
Swimming pool
Electricity
Plumbing
Sewerage
For year-round use







